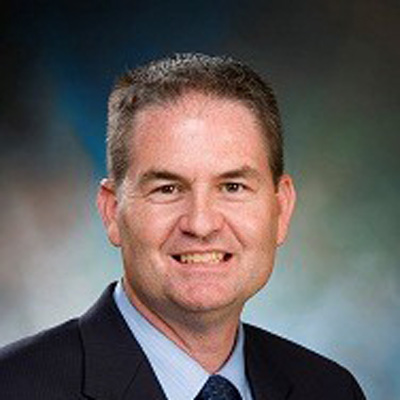
Start Time:
3/26/2025 9:30:00 AM
End Time:
3/26/2025 10:20:00 AM
About this session:
This session is design to review the process and requirements a healthcare facility owner employed to migrate a newly constructed patient facility thru the entire lifecycle building and management process. The owner of a new 1 million square foot hospital leveraged key program planning process management techniques to ensure that the graphic floorplans, equipment and building infrastructure data captured during the facility design and construction phase from various design and engineering consultants ensured that this new healthcare facility would be Joint Commission Environment of Care (EOC) survey ready on day one. This included data needed to ensure a smooth transition from construction to operations and maintenance. The data was defined during design, standardized during construction, and used during commissioning. This formed the basis of a building information management (BIM) system. This includes integrations with CAFM and EAM solutions including Maximo to ensure a complete integrated management solution to support on-going facility planning and maintenance management requirements.
1. What building and asset data is appropriate to try and migrate from the design process to the commissioning stage?
2. How can existing software and building systems complement this process?
3. How long did the process take and what was the interaction like between the various project consultants involved in the process?
4. What were the biggest drawbacks in managing this process and did it warrant the effort involved?
Session ID:
W2.41
Room Number:
341
Audience:
All
CEU:
0.1
